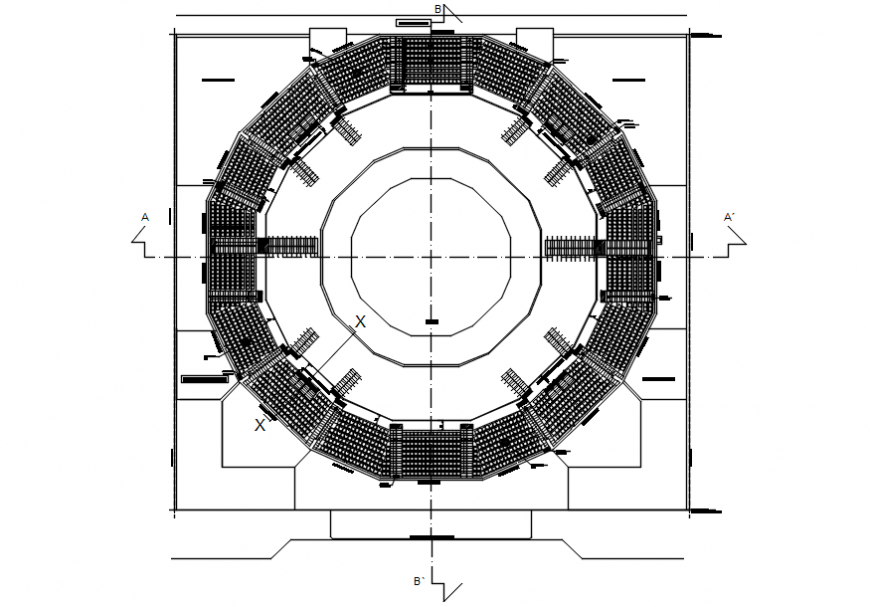Circular area auditorium plan in AutoCAD file
Description
Circular area auditorium plan in AutoCAD file plan include detail of wall area distribution entry way stage area and auditorium seating area and washing area,seating area and view of circular way with seating area view.

Uploaded by:
Eiz
Luna
